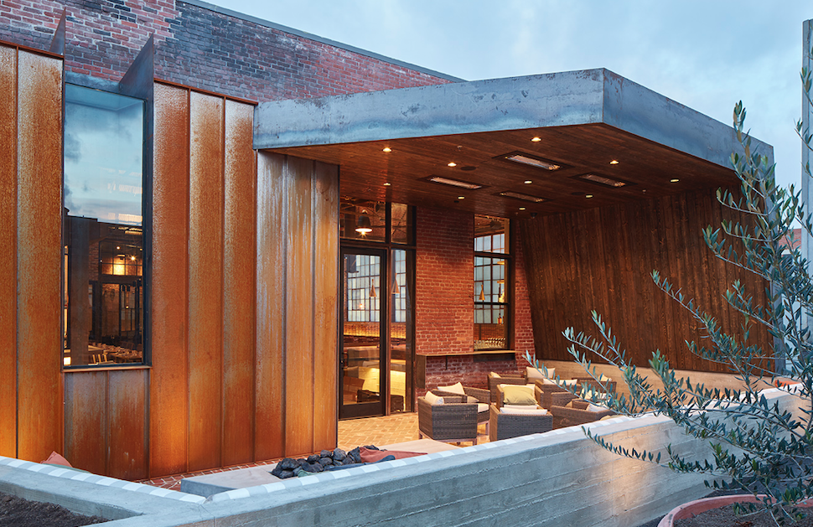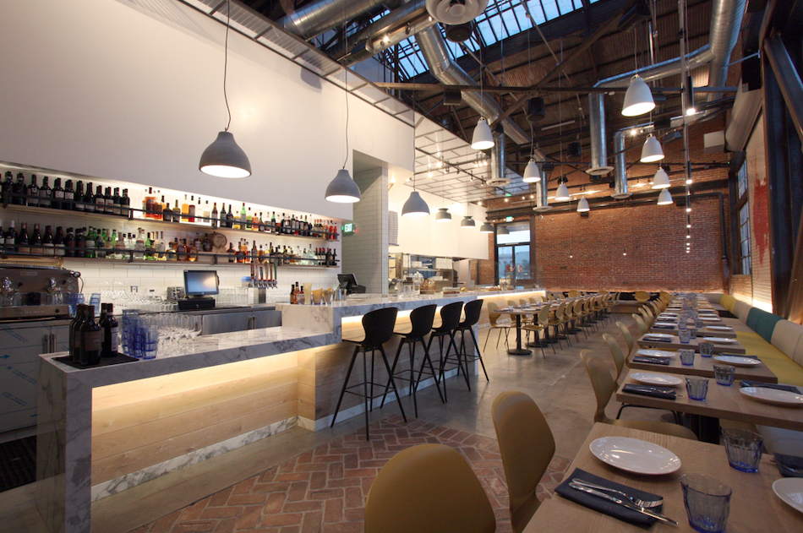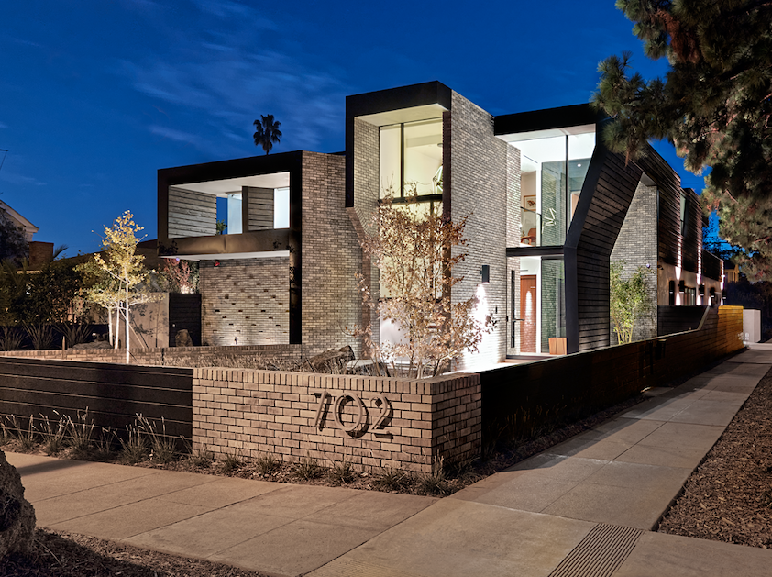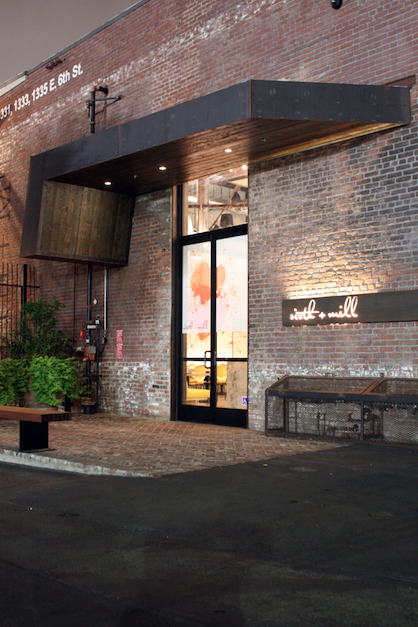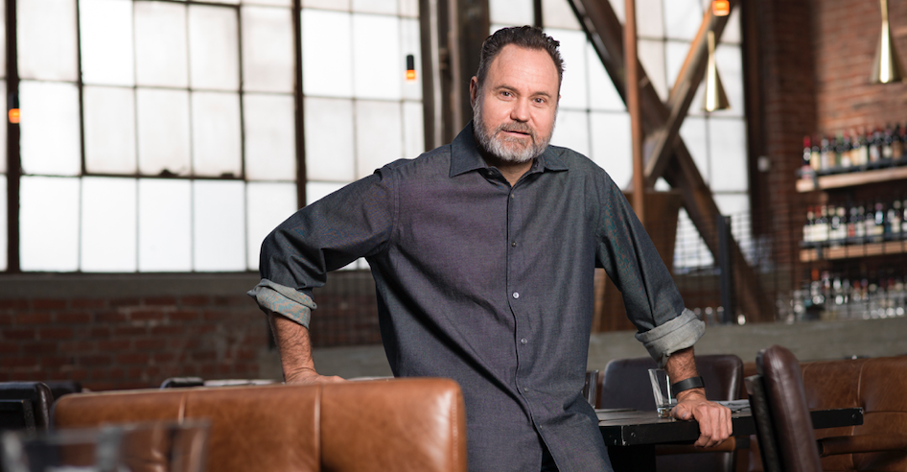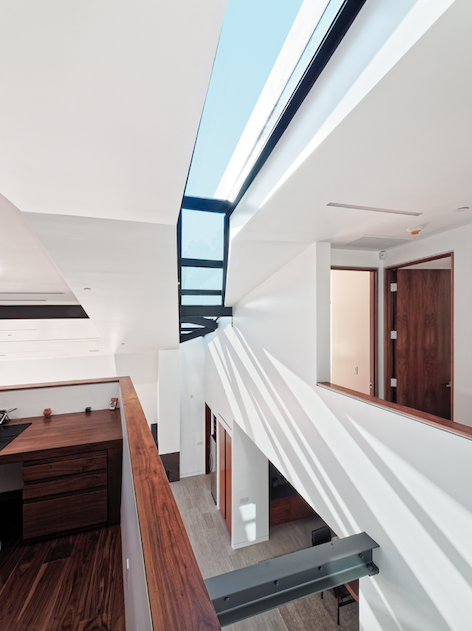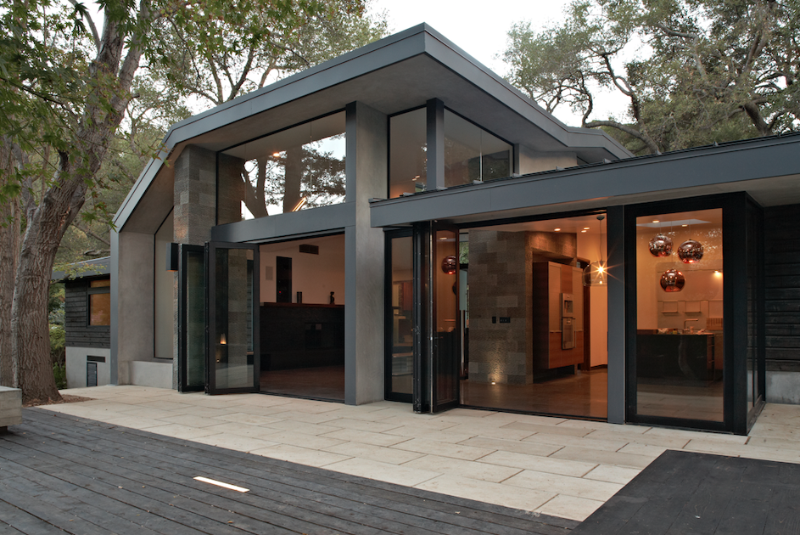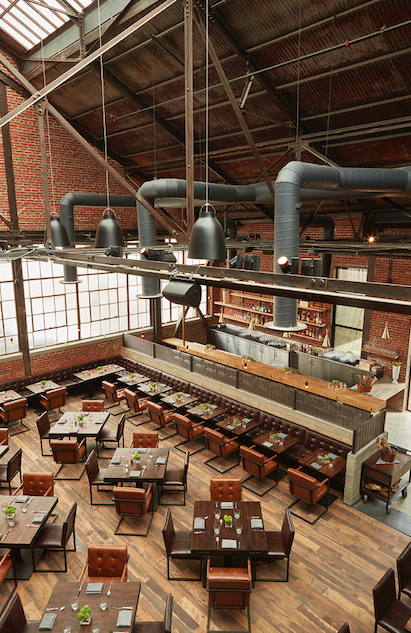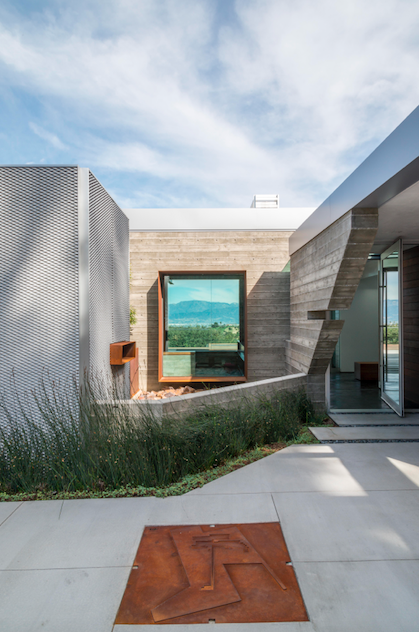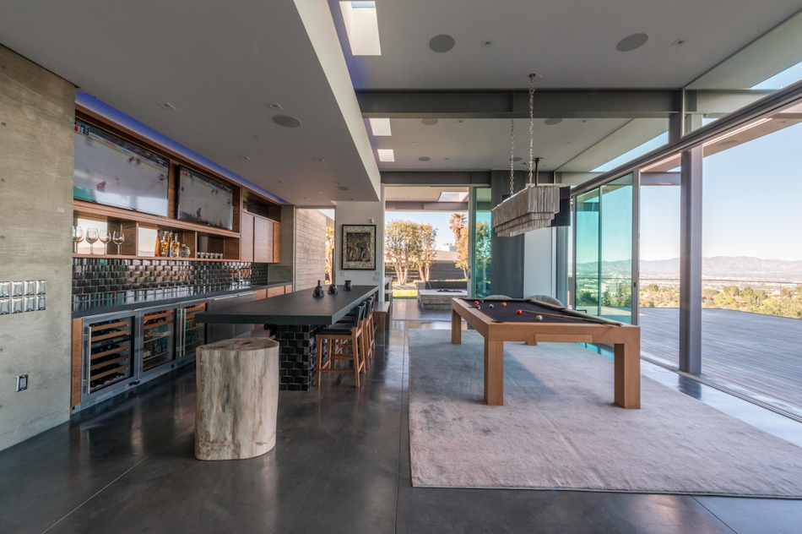Interview by { Beth Weitzman
Introduction by { Bonnie Davidson
Photography by { Jack Coyier, John Gaylord, Karen Mercier–Kreatif Photography, Joshua White
With the goal of designing contemporary spaces for creative clients, as well as reimagining and repurposing existing structures while preserving their history and character, modern architect Christopher Mercier has conceived and built some of SoCal’s most popular restaurants (Father’s Office in Culver City, Connie & Ted’s in West Hollywood, Officine Brera and Sixth and Mill in DTLA), as well as some of its most spectacular homes. Among his most impressive residences are the Sherman Oaks home of Smashbox founder Davis Factor, which Mercier expanded from a midcentury post-and-beam home into a sleek, sprawling glass-and-steel estate with 2,600-square-foot deck-patio-pool; and Split Light in Santa Monica, designed with a skylight that runs the entire length of the house in order to track the east-west path of sun throughout the day.
Based in the artists’ district of Inglewood, California, Mercier and his company, (fer) Studio—short for form, environment, research—are also at the epicenter of a new wave of urban renewal and restoration, determined to transform the community into an affordable live/work area for writers, artists, designers and entrepreneurs.
Mercier was born and raised in Detroit, Michigan, home of the prestigious architecture and design school, Cranbrook Academy of Art. His own creative juices began flowing in second or third grade, when he started drawing pictures with his mother, an art teacher. He went on to earn degrees in architecture at Lawrence University and Southern California Institute of Architecture (SCI-Arc); work for masters Daniel Libeskind and Frank Gehry; and establish his renowned firm in 2002.
No matter the size of the project, Mercier and his talented team combine environmental sensitivity with trend-setting vision as they strive to develop an easy, free-flowing dialogue between interior and exterior spaces with abundant natural light. We recently asked him about his life, inspiration, thoughts on high-tech tools of his trade, and details of some of his most noteworthy projects.
What was your first big break in the industry?
There were many. One was when I graduated from Lawrence Tech [now called Lawrence University] in Southfield, just outside of Detroit. It’s mainly an engineering and architecture school. Very technical school. I had applied to SCI-Arc for a master’s degree, and that was my plan. Then I got accepted to go to study with Daniel Libeskind; only 10 people were going to be accepted. So it was kind of crazy. I went to Architecture Intermundium, and that led to moving to Italy. I lived in Italy for a year and studied with Daniel Libeskind in Milan. We worked on projects in Europe and ended up in Switzerland, doing a project there. Then I came back, moved to Los Angeles to start the master’s degree at SCI-Arc. All of that was pivotal in terms of getting out of the Detroit area, getting out of Michigan, which I felt at the time didn’t have a lot going on in terms of contemporary architecture.
Coming from the Midwest, how did you like L.A.? Was it culture shock?
I had been to L.A. the summer before I went to Italy. I had a girlfriend at the time who had an internship here. I was looking for a place to work and saw these guys digging this driveway. And I needed money, so I said, “I’ll help you dig.” I got a job for a week and I did really good, I guess. The guy said to me, “You want a full-time job?” It was a metal fabrication shop. And so, in the long run I became the foreman of this metal fabrication shop. I didn’t do any of the welding or anything like that. I was really just someone who translated the drawings to the guys out on the floor.
How did you wind up working for Gehry Partners?
I came up with some rock ’n’ roll swindle to get SCI-Arc to agree to give me credit for the Libeskind thing. And they did. I met a bunch of people at SCI-Arc who were doing things at Gehry Partners, and so that lead to that scenario.
Tell me a little bit about (fer) studio. What does the name mean?
Basically the name stands for form, environment, research. It’s based on the idea that when you’re creating something, you’re trying to do in-depth research of the site, the client, the conditions, the use, building type, all of these things. And you’re trying to mix that with the environment—be it the new environment or the current environment. Ultimately, you come up with a form that really represents who that client is at the moment, and where they’re going.
Did you ever think that you’d be as successful as you are today?
I didn’t have any idea how this was all going play out, but I had hopes and dreams, and it’s kind of going there. Now our big thing is to make a move into doing much larger projects.
How long have you lived in Inglewood and why did you move here?
Geez, I moved here in 2003? I’d left Gehry Partners in 2002, and I was in Culver City at the time, in a small studio where I lived and worked. I had about two people working with me and I needed to expand, so I had a local real estate agent … I said, “Look, I wanna double square footage and reduce rent.” So we looked at a bunch of things and I kept saying, “No.” And then finally he came back to me and said, “Look, I own property in Inglewood. Would you consider there?” That started the conversation. He actually owned the property—a lot with about eight art studios on it. That was it. We moved in and been here ever since.
How is the transition of the neighborhood going?
First of all, Inglewood’s always had kind of a bad rap, in terms of its branding. I think it’s been in transition ever since we got here. There’s now the Inglewood Open Studios, the art event that happens the second week of every November when 40 or 50 artisans open up their studios. We helped Inglewood secure a live/work zoning law within the zoning code. We’ve been intimately engaged with the thinking about the new Light Rail line, and helped drive some planning ideas as to where that could go. We attempted to get involved—the city held tight to their stuff, but I think we planted a lot of ideas, at least—in their thinking about creating Transit Oriented Development (TOD) zones around where the stations should be. And we came up with a whole model and design for downtown Inglewood, at one point. Again, it didn’t go forward, it was our own undertaking. We submitted it for a competition. We didn’t win that, that was for a larger, green city thing. But again, I think the ideas and the things we got to present helped change what people were talking about.
You’re also an artist. How does that affect your architecture?
I’m always working on paintings and stuff like that. Art and architecture run parallel in a lot of ways. Finding time to do both is a little tricky, but I try to balance the two things. They feed each other in terms of ideas.
Why are you attracted to modern design?
I just feel if you’re going to create something in today’s world, you want to make it responsive to today’s conditions and lifestyle. Everybody has their reasons for what they do and I respect other people’s work, but for me I think it’s important that it’s contemporary, addresses contemporary issues and helps people resolve or at least understand those conditions. Recently they restored The Forum here in Inglewood. And they did a great job. It’s all beautiful. But as an architect, I don’t know that was the right thing to do. I think it should have been brought up to today’s approaches to entertainment architecture. I struggle that it looks like a dead monument. I mean, it’s beautiful, it’s a nice building, but it doesn’t engage the public. If you’re driving by, you don’t even know what’s happening inside unless they post it on the corner sign. I would have loved to see the building open up, so that you could engage it, see all the visitors coming in besides just in the parking lot. You don’t need to preserve something just to preserve it. The aspects of it that are important should be preserved, and then in some way you want to make it grow, too.
Can you describe your process for collaborating with clients?
The modeling process in terms of physical and computer models is a big part of what we do here. I like to think we aren’t just designing the project and turning it over to the client, but the client is as involved in the design, the decisions and ideas as we are. They’re part of the team. When you put a drawing in front of somebody, there’s a level of engagement that’s good. But when you put a model in front of somebody, if it’s at enough scale and doesn’t feel too precious, they can remove pieces, break pieces off, turn it around. It just engages people physically, which a drawing sometimes doesn’t do, and that helps to really get the conversation opened up. And I think it helps us to let the client crack open and really get, “No, I really don’t like that,” or “I really like that,” or “I think it should do this,” or “I think it should do that.” To me, that’s when you start to get out a really great project.
Are there any cool technological advancements that you currently use or see in the pipeline?
We’re trying to get into the VR thing a little bit. We haven’t really done much with it yet, but it’s something that I’d like to start to play with. All of these tools are fun and sexy, but if the tool isn’t really breaking down a barrier of potential engagement, then it doesn’t really work beyond its sexy fun-ness. And so I question some of these things. I mean, I’m open to them all the time, and obviously they’re great and fun to play with, but I just always caution people and say, “Is somebody opening up and spilling something about what should be happening that they wouldn’t otherwise?” That’s what you’re trying to get at.
From where do you draw your inspiration?
Every time it comes from something related to the project in some way. One of the things we always try to do is step back. I think you need to look at it from a really urban situation, from blocks away, two blocks away. Like where is it? How does it fit in? And slowly research that environment before you actually get into the actual nuances of the space itself, to make sure you’re getting these bigger picture connections.
Let’s talk a little bit about your latest project, Sixth and Mill.
That literally shares a portion of the same kitchen as Officine Brera, which takes up about 6,000 square feet of the 8,000-square-foot building. We created a separation wall in that larger warehouse structure so that Brera restaurant could be on one side, and the front piece was going to be occupied by some creative office space. A couple years later, the same ownership came to us, and the same restaurant client, and we talked about, “Well, man, now we want to do a pizzeria here. We want to reconnect this thing.” So, that was a project where we actually cut that separation wall and reconnected the kitchen. So Sixth and Mill, which becomes this really, really great pizzeria space, is connected and shares a portion of the kitchen, mainly dishwashing, with the Brera. And it has its own exhibition kitchen with an amazing wood pizza oven and pasta prep. What’s interesting is that Sixth and Mill and Officine Brera have completely different vibes. Officine Brera is much more of a refined restaurant, with darker lighting, orange hues, more intimate and sexy. And I think Sixth and Mill is much brighter, white marble, white subway tiles on the walls. And it’s a little bit more lively to represent the pizzeria and the more active environment. One of the things we were trying to do with the space was to not close up the 35-foot ceiling. The kitchen itself required kind of a lid or ceiling from the health department perspective, and so we created this steel and acrylic glass ceiling over the kitchen, and that element allows the ceiling height to be recognized throughout the space, and yet it doesn’t feel heavy.
What about Connie and Ted’s, the New England-style seafood shack in West Hollywood?
That’s an interesting one. It started off as a remodel. The idea was, it used to be the Silver Spoon, a pretty hip little diner back in the day. But structurally it wasn’t so sound, so we ended up taking [it down]. Connie and Ted were the chef’s grandmother and grandfather, and [his restaurant] hearkens back to when, as a kid, he would visit them in Rhode Island and go to lobster shacks with the crazy kind of roof. That’s kind of what led to the design of that building. Some people interpret [the curving roof] as a wave, some people think it’s an upside-down boat. Some people, a sea shell. We definitely wanted to make it so that it became emblematic, and would really stand out on the landscape.
As the architect of the Sunnie Kim home, what really stands out to you on that project?
First of all, it’s an amazing sight. I mean, it’s set in this forested La Canada-Flintridge area. Beautiful site. And when you approach the house, the street is above, so you’re actually looking down on it. So it became evident right away that the roof of the house had to be a strong feature because that’s what you see when you arrive. And so we gave it that big gray metal roof, kind of like a shroud over the whole piece.
Your firm has a focus on environmentally sustainable design practices, correct?
Definitely. Daylight harvesting is huge. With a lot of the new technologies, there are all kinds of green things we are doing. We’ve played with geothermal, solar orientation, how you deal with the site conditions. That’s a big part of what we do. Just trying to get back to the basics. How you set the structure on the site and how it engages with the local climate and conditions in a positive way is really what it’s all about.
Are there any architects that you look up to or who have been your mentors?
There’s Frank [Gehry]. I mean, having worked so along with him… People like John [Lautner] from years ago, that’s kind of a big one. Gosh, there’s so many, even Eric Owen Moss. I love Eric’s work and what he’s doing.
If you could collaborate with anyone, dead or alive, who would it be?
That is a tricky one. I guess it’d be some artist. … I know! This is crazy, but what if you could do something with Michelangelo. I don’t even know what that means, but it would be really interesting, especially with his whole pre-classicism.
You continue to push the envelope. What’s next?
We’re finishing Broad Plaza. That’s going to go under construction soon. We’ve done a lot of great work, but I’m really interested in getting into some larger things—more museums, more public use buildings, more public accessible spaces. That’s what we’re excited about. We also have our fingers potentially in some redevelopment things happening over in Hollywood Park, as part of the Inglewood thing. So that’s coming up, too.

